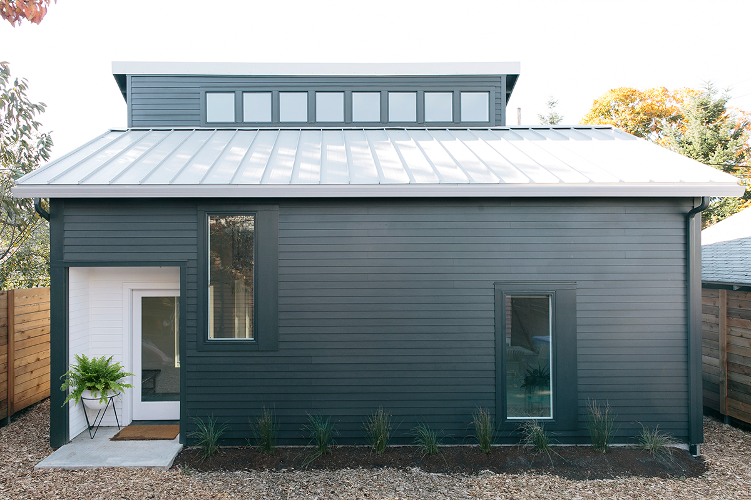
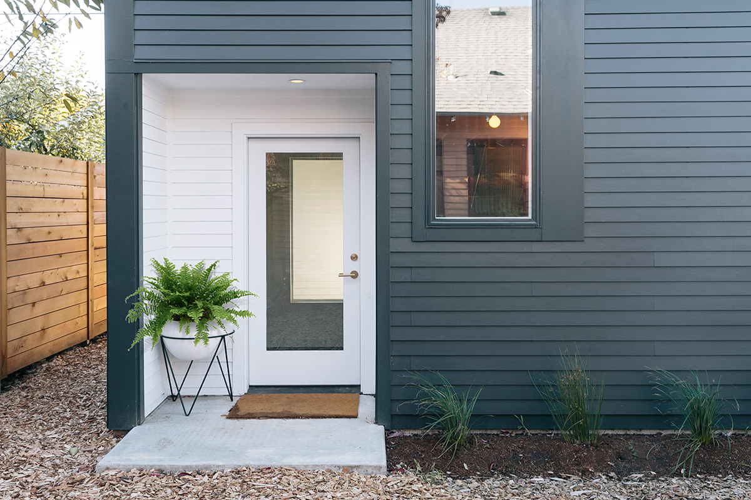
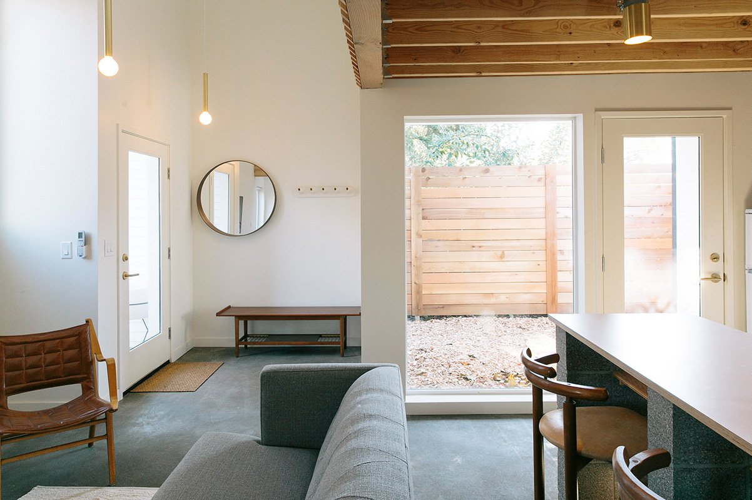
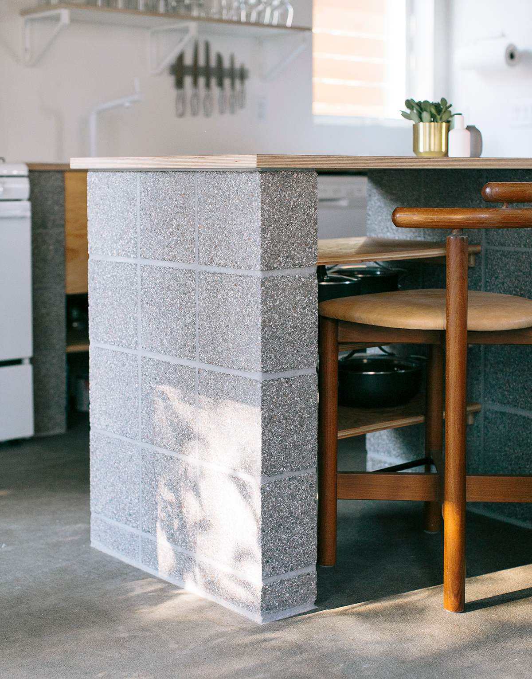
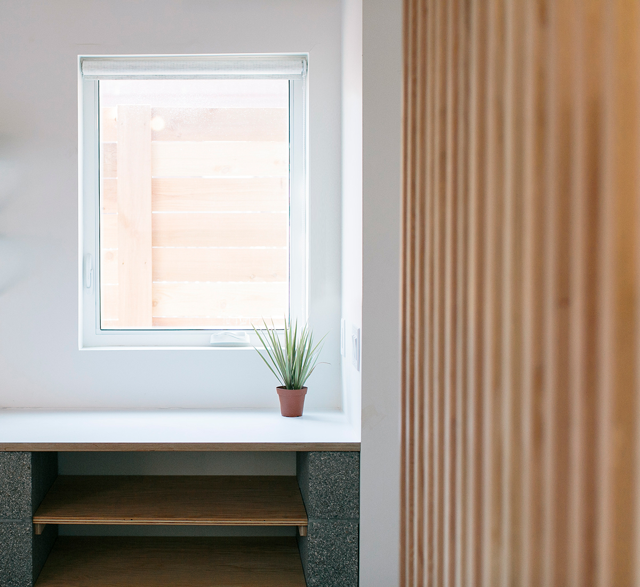
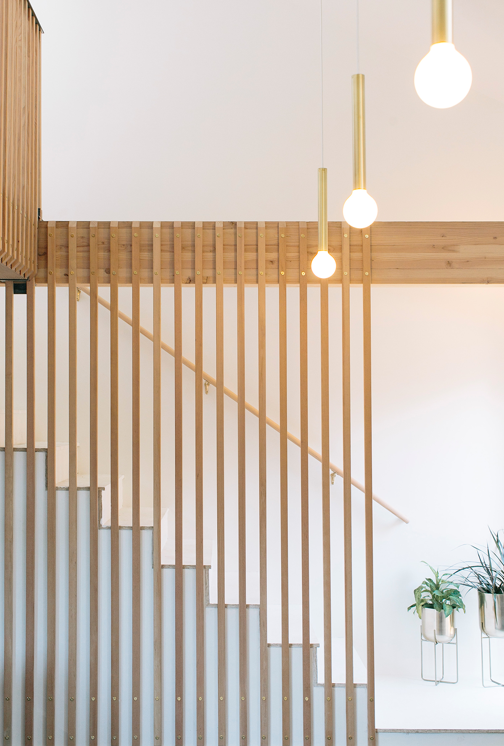
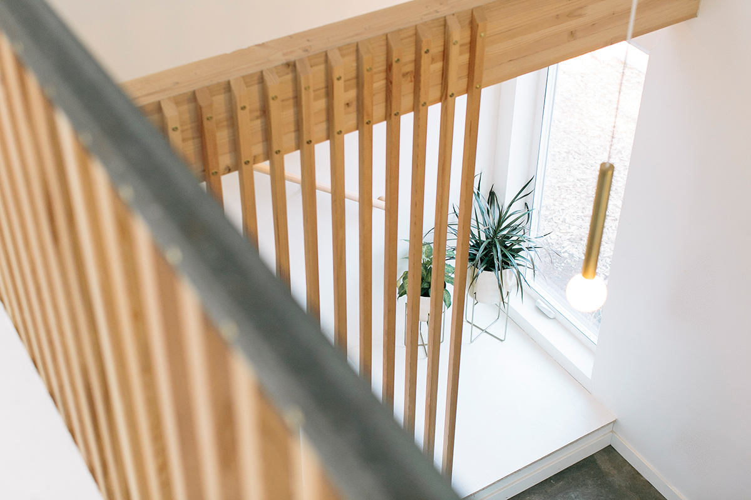
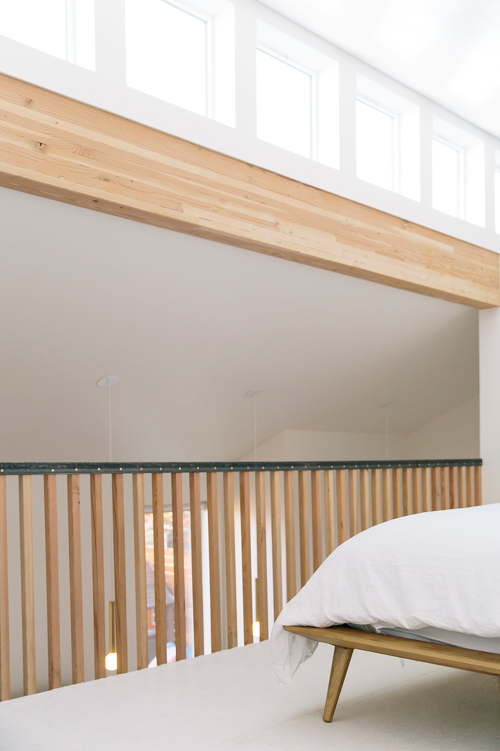
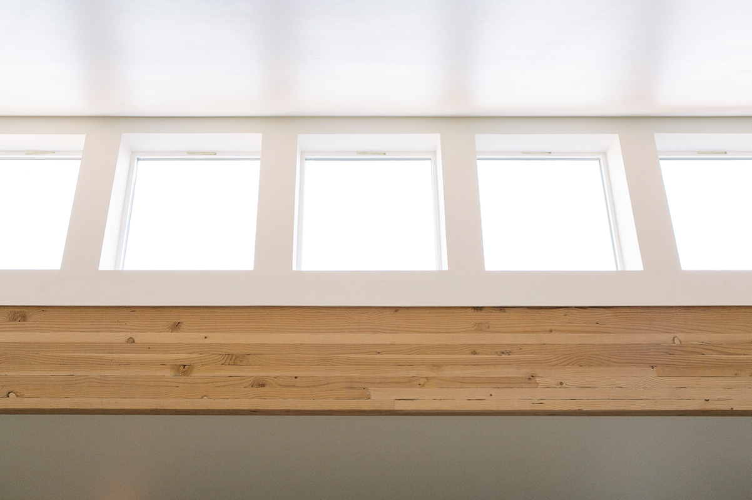
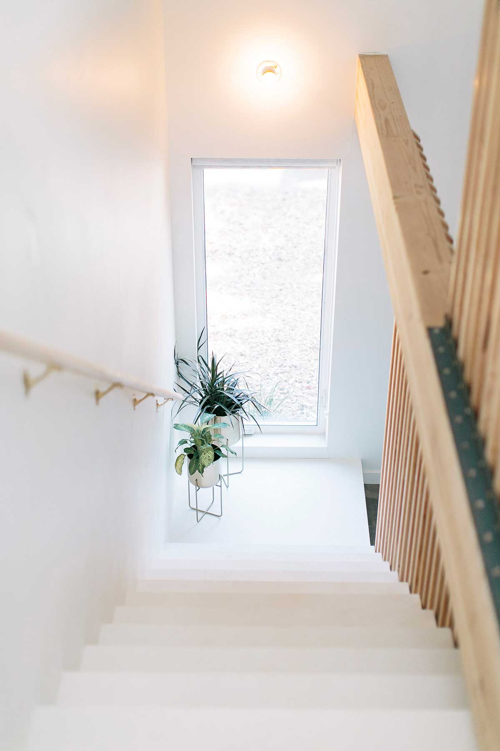
Project/Client: Private Residence
OSC Role: Architectural Designer
Team: Allison Bryan, Jared Abraham, Georgia Barnett
Completed 2017
Photographs by Vic Garcia
El Nido Accessory Dwelling Unit
is an 800 sqft ground up Accessory Dwelling Unit was designed and built for a short term rental in Portland Oregon.
Working within the limitations of a very tight budget, OSC worked to achieve minimal and contemporary design by using cost effective industrial finishes such as concrete masonry units, doug fir wood slats, and painted particle board.

