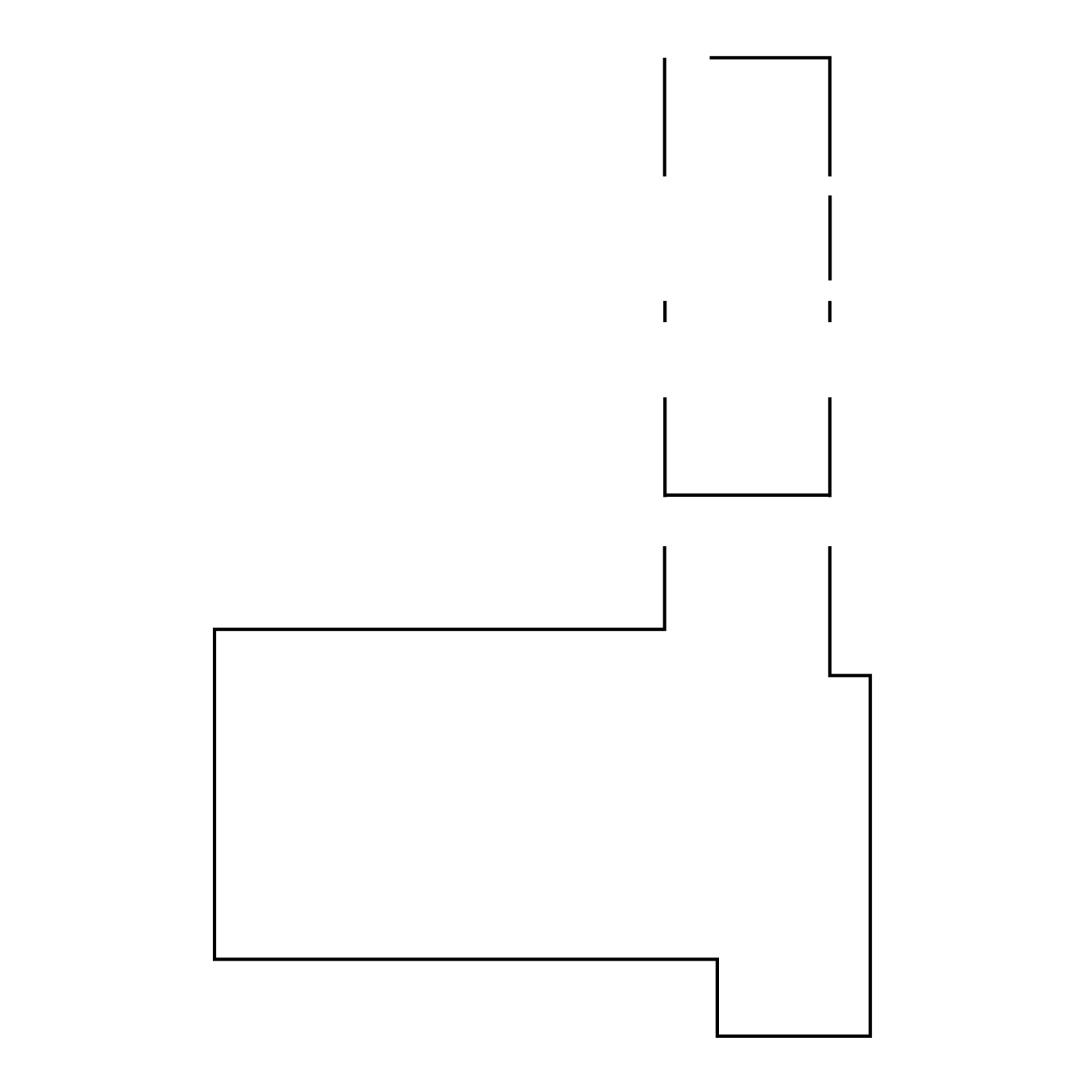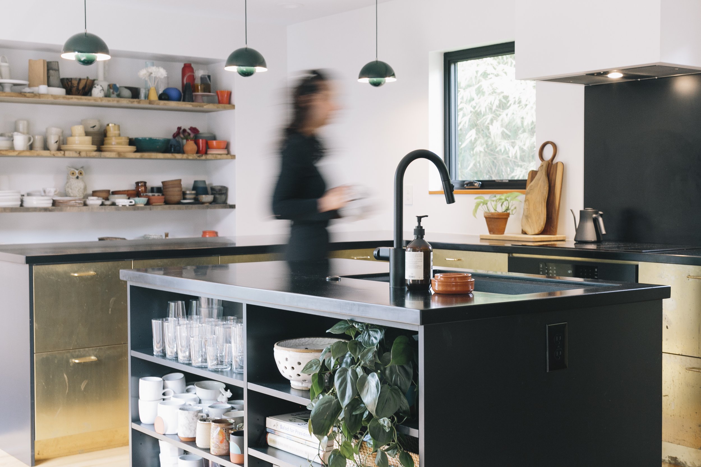
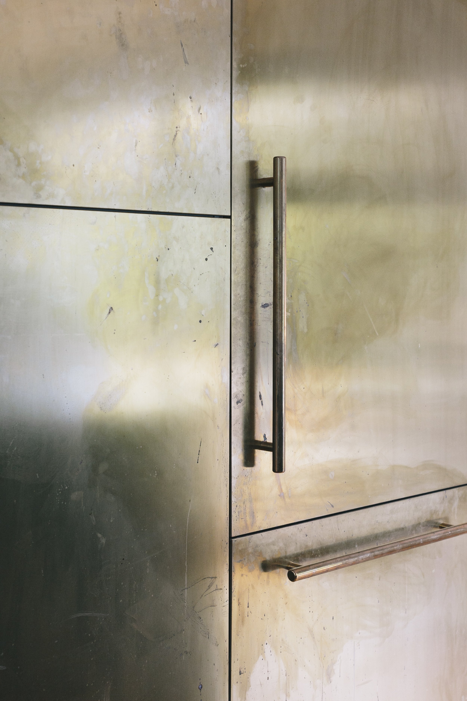
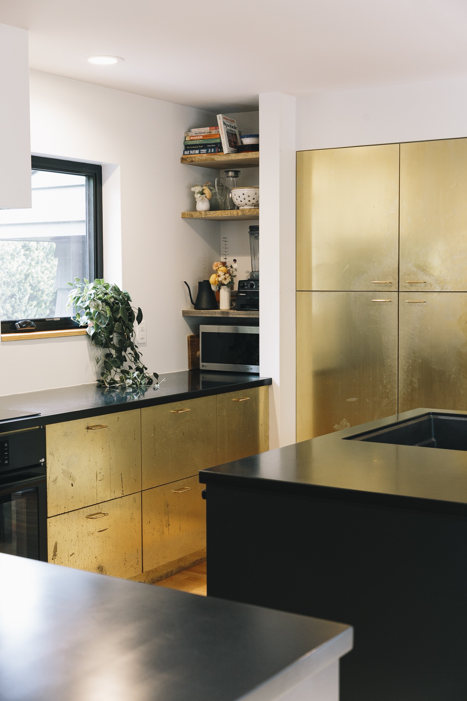
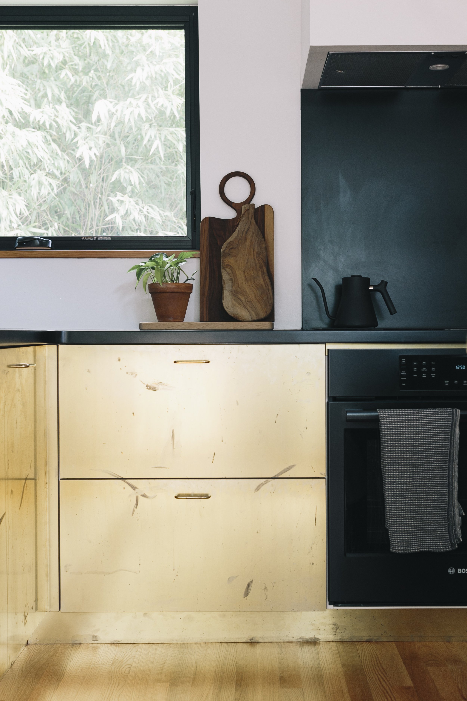
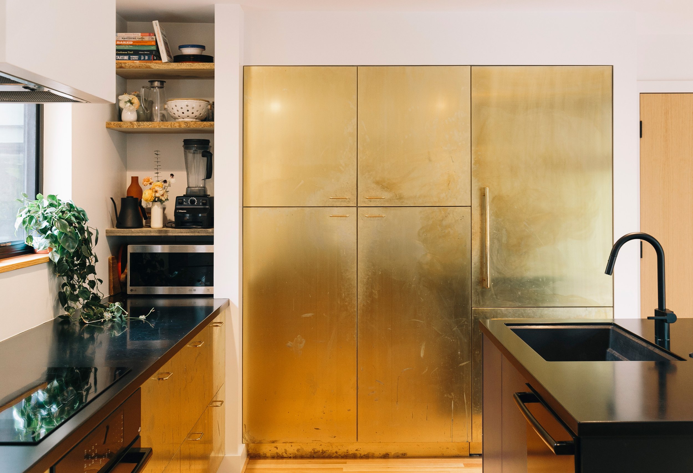
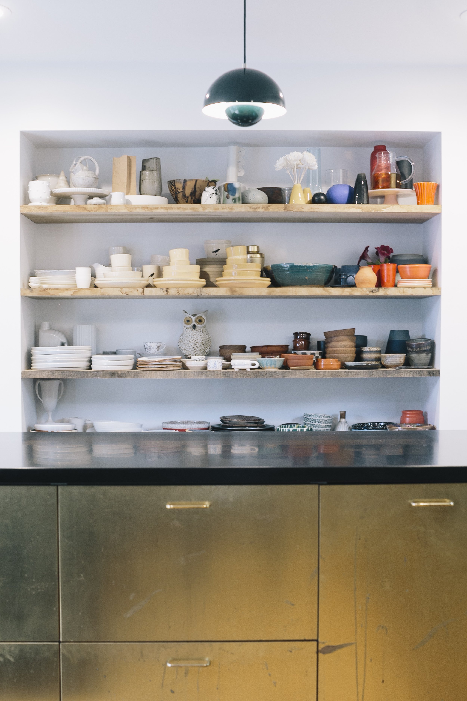
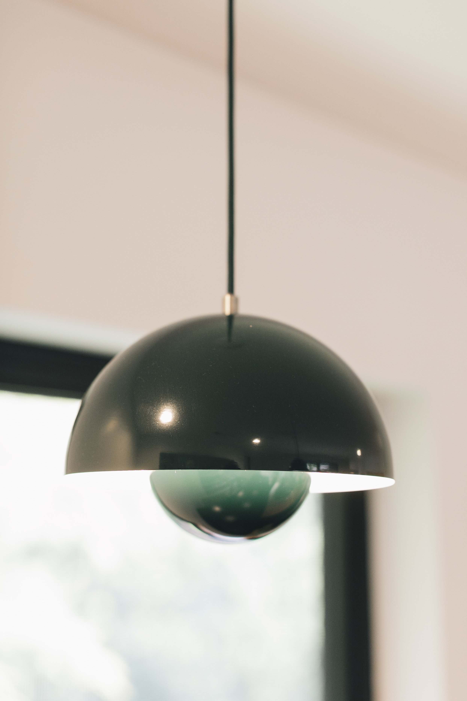
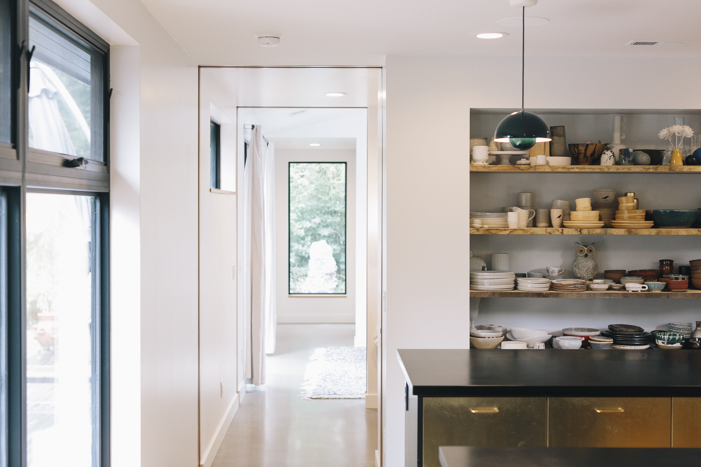
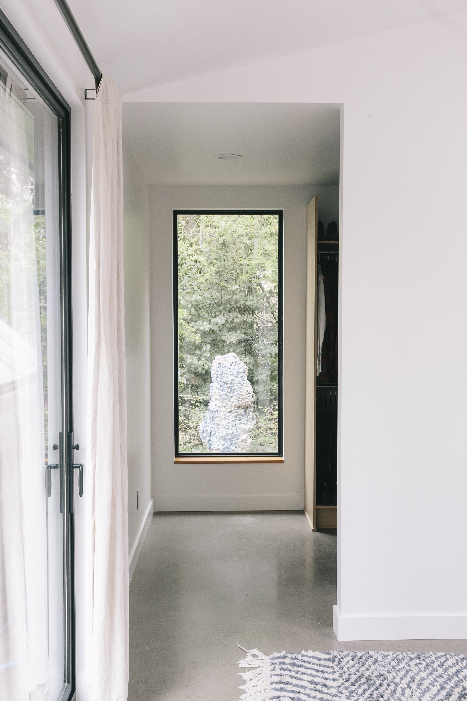
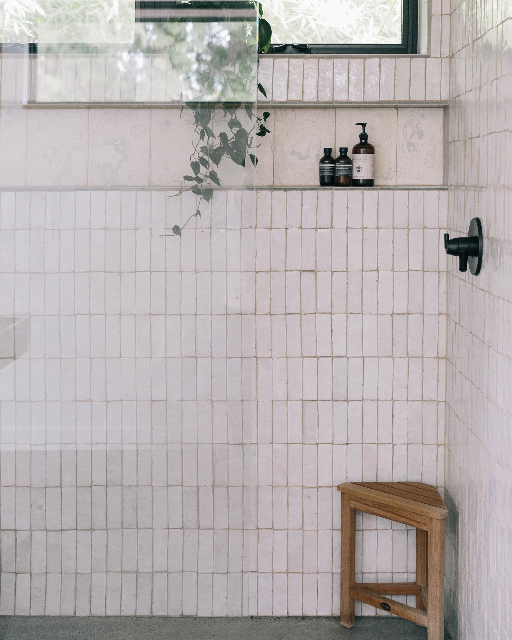
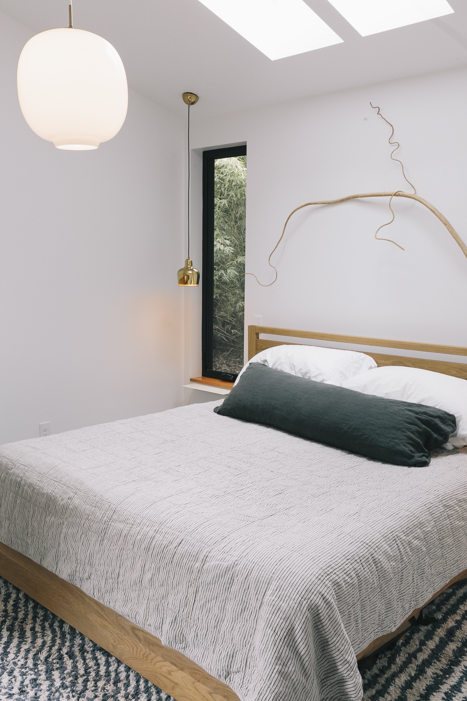
Project/Client: Private Family
OSC Role: Architectural & Interior Designer
Team: Allison Bryan, Georgia Barnett, Dylan Woock
Completed 2020
Photographs by Vic Garcia
Southwest Gold Remodel
was designed as an addition to an existing home in Southwest Portland. The goal was to enlarge the kitchen for entertaining guests, as well as create a private retreat for the primary suite - away from the main living space. Based on the site conditions, and a wish to avoid unnecessary floor framing , the addition sits 6” below the main house. This line highlights the transition from the kitchen to the new primary suite, utilizing this elevation change for bar seating at the counter, and endcap of the kitchen.
As the center for entertainment, the kitchen is the star of the show with Reform CPH brass clad cabinets, embracing the patina and story of the time spent there. Throughout the project subtle artistic details are highlighted throughout, with reclaimed wood shelves to house the clients ceramic collection, kitchen and bathroom wares, to artisan handmade cle tile in the bathrooms. The primary bedroom is full of light, from skylights above, behind highlighting the lush bamboo garden, and in front with door welcoming the backyard in.

