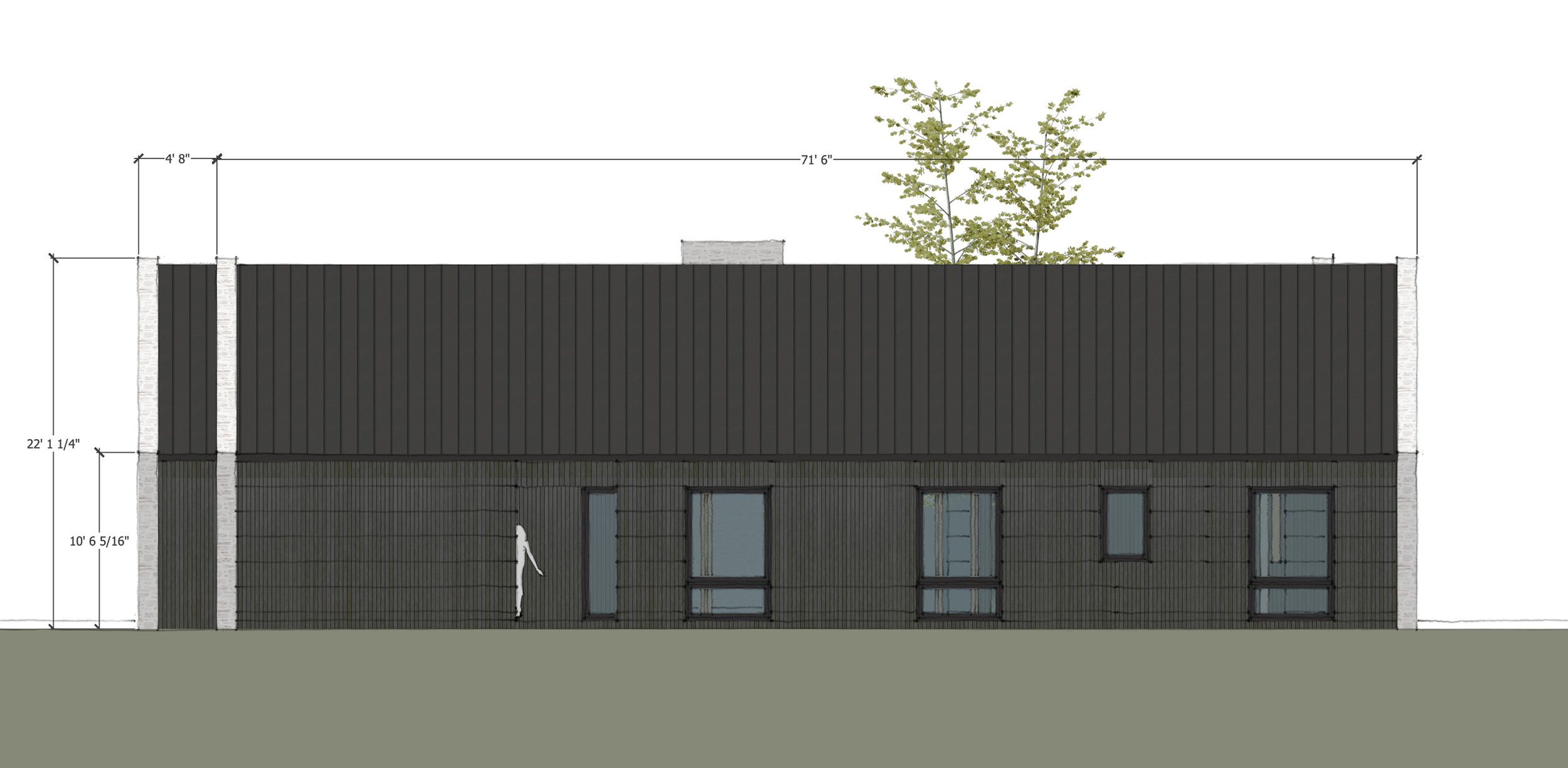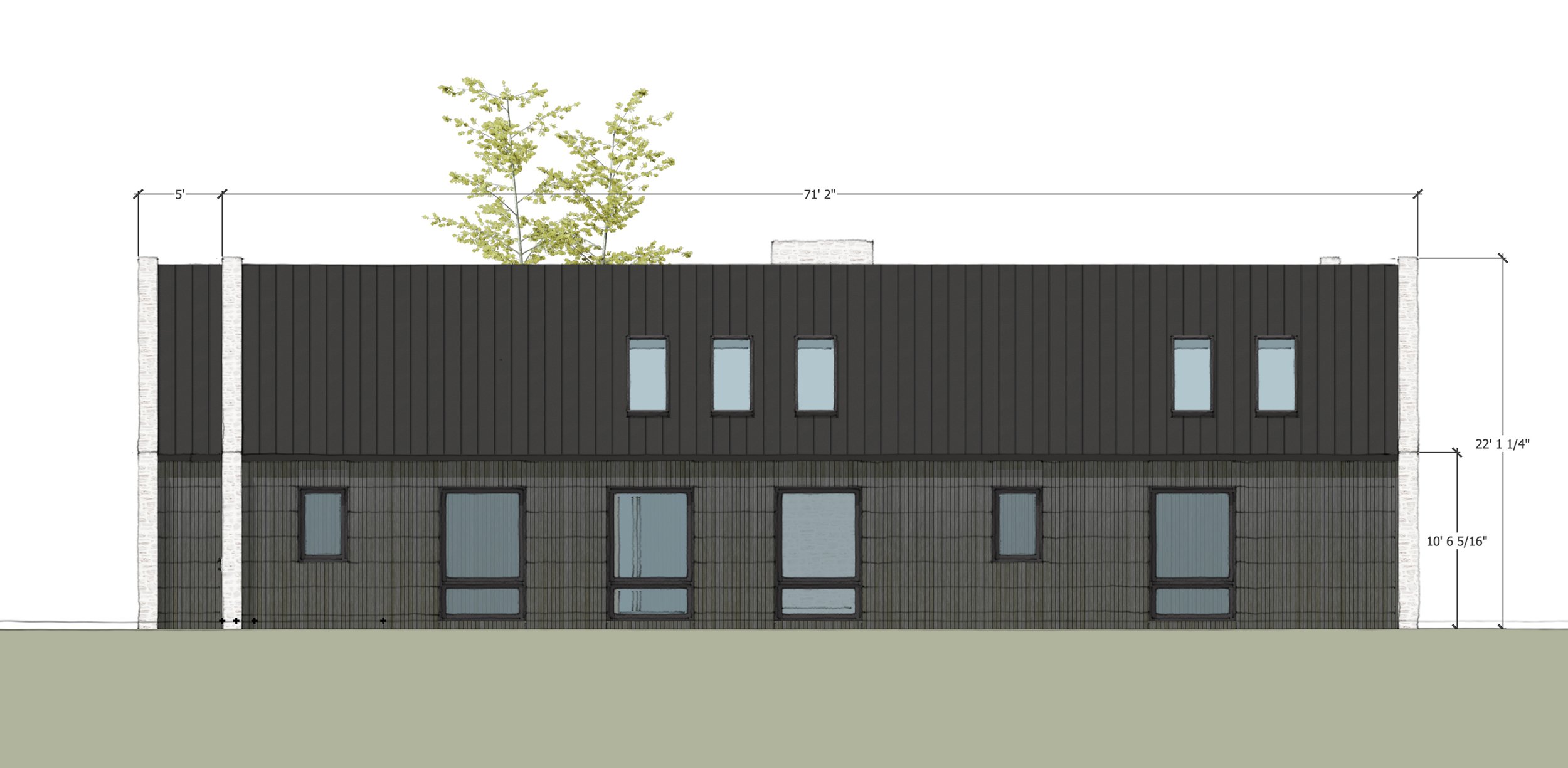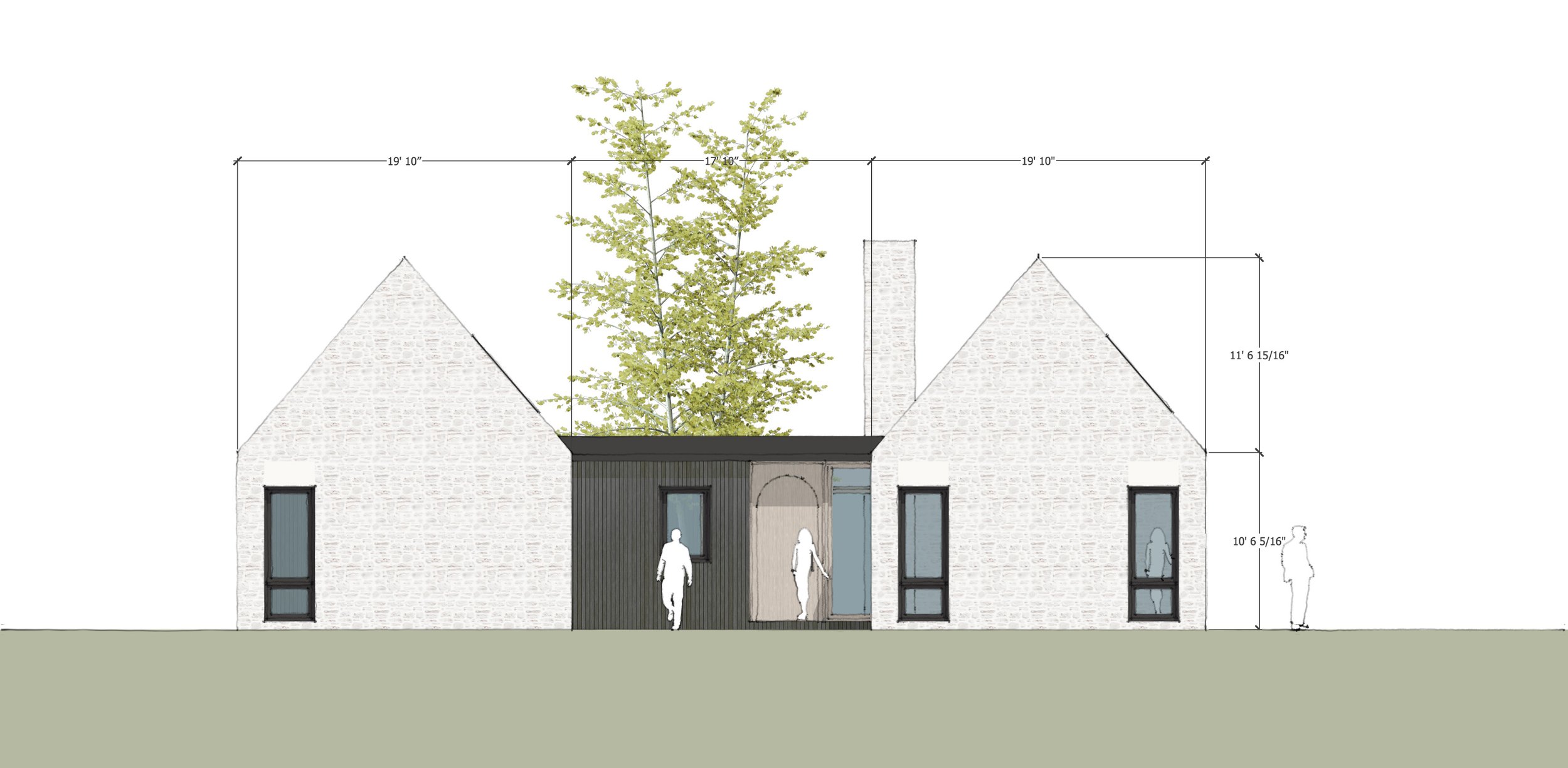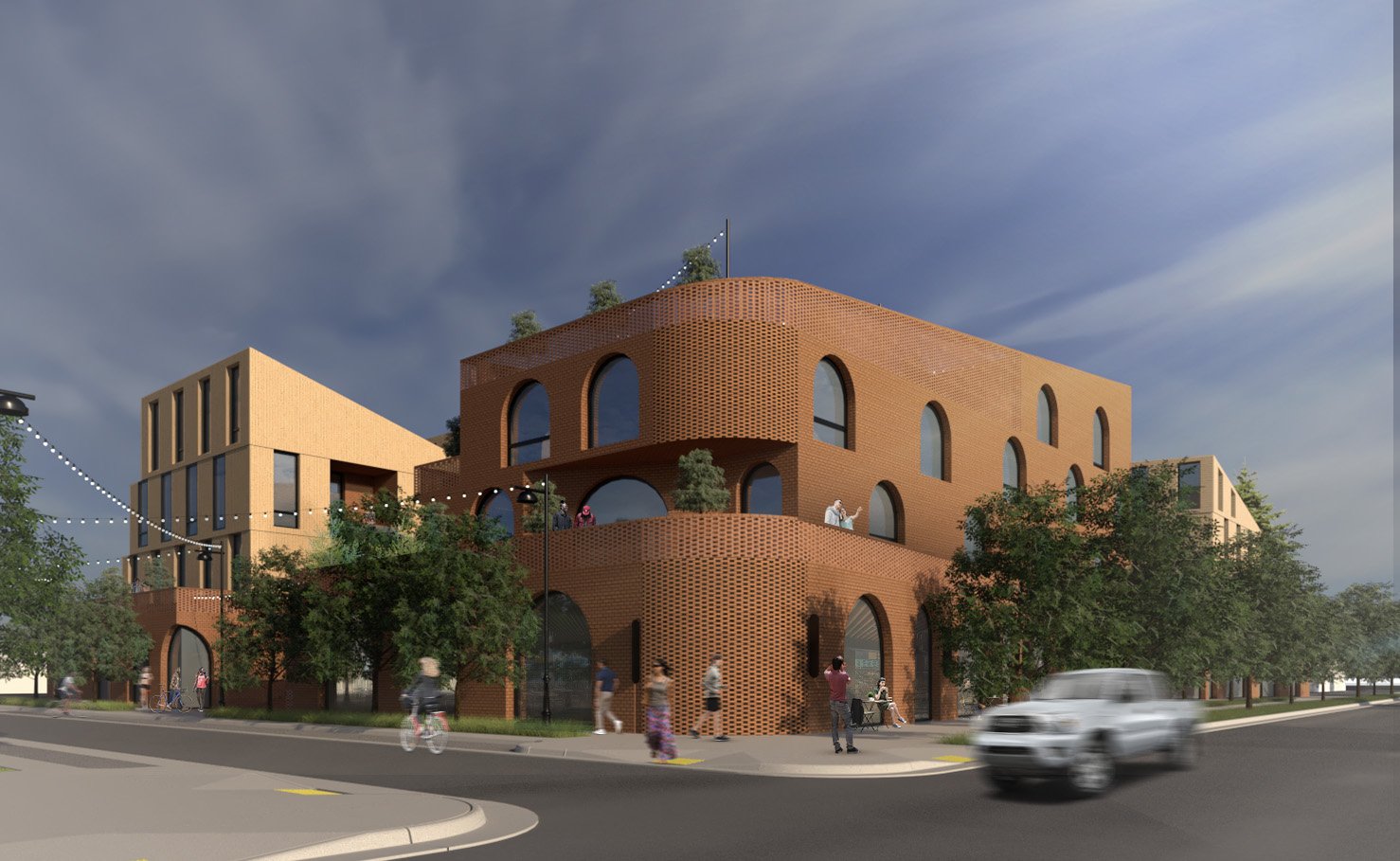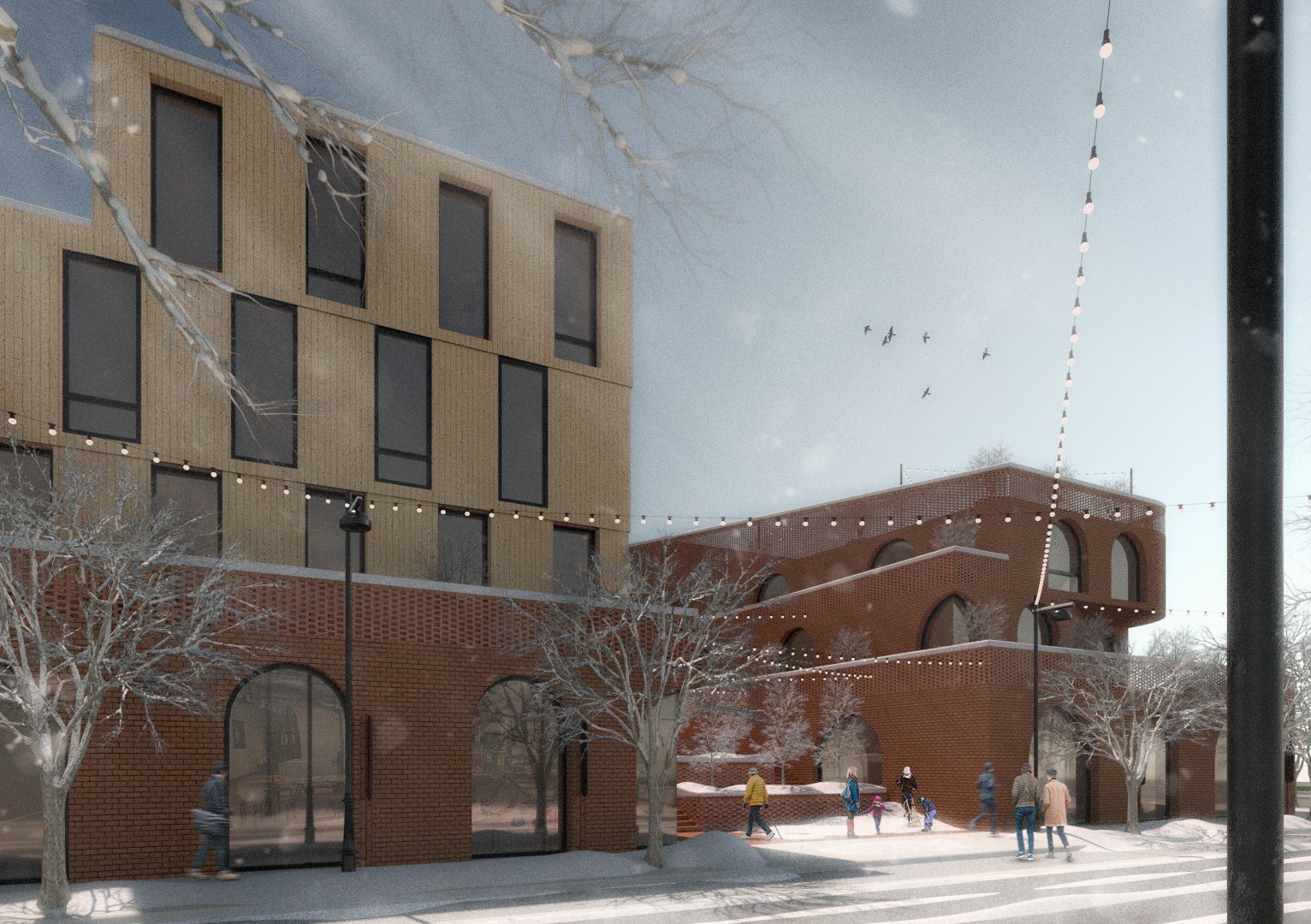On The Boards
Firehouse Affordable Housing
What our team wants to do with the redevelopment opportunity is what the city needs the most — create affordable housing ownership opportunities. Our plan is not to create rentable, below market rate housing. Our plan is to give the workforce in the community (the teachers, librarians, small business owners and so on) the opportunity to own in the heart of the city they work so hard to remain in.
We are a team of locals, Hawthorne parents, creatives, designer, thinkers, innovators and doers. We have created a financial plan with minimal, if any, financial return to design and build a mixed use building that will not only provide housing with an emphasis on 1 and 2 bedroom units, but also allow for a thoughtful commercial tenant selection that will work in tandem with the school, residential and downtown neighborhoods.
Headlands Residence
Our client was looking to build a new home here in Bozeman, MT with a nod to their old home on the east coast. Inspired by traditional 'salt box' style homes of the east coast, we wanted to modernize this architype. The theme throughout this project was putting a fresh spin on traditional style. Working with the GC we came up with a custom elongated lap shingle design to reimagine traditional cedar shingles and fitted the house with more traditional divided windows, but playing with the proportions to be a bit larger and more grand.
As a nod to traditional construction, we wanted the character of this house to be told by the structure, leaving the members roof joist exposed wherever we could, sourcing local lumber and reclaimed pine floors to bring in that history that new construction often doesn't have.
The home is designed to have an open main living space, with vaulted ceilings and views that connect to the landscape beyond. At then entry of the structure is a smaller bunk house that is connected by the main house roof - but separated from the garage and main house by a covered outdoor room that can act as a carport, or covered hang out area for the family.
Door County Residence
Our client’s goal was to create a getaway home for their family in Door Country, Wisconsin. Having visited the area for years, this new home builds on past memories while looking forward to their future needs. Energy efficiency, low maintenance materials, and easy entertaining were some of the primary guiding forces during the design process.
The building site contains a large protected wetland area and many trees we wanted to preserve. With these constraints in mind we carefully sited the building, shifting the building masses slightly to nestle into the land. The building is organized in two wings, with connecting bars spanning between them. The first wing consists of a primary suite connected to the kitchen and living room. The second consists of suites for the kids and a separated guest house with lofted bunks. The wings are connected with two bars, the entry and mudroom in front and a covered deck in the back, all centered around a courtyard in the middle for everyone to gather. The exterior materiality pulls from the context, with local plastered stone end-caps, and dark stained wood siding to connect between.
Midtown Mixed Use
Situated in the hub of midtown Bozeman, MT, 7th + Aspen is a mixed-used destination that sets the architectural and development standard for the city of Bozeman. The project builds off of the festival street of Aspen, bringing the public and community into an elevated courtyard, with access to retail on one side, and residence entry on the other. While maintaining a retail store front and buffer along the busy 7th ave, residences are raised with entry stoops, off the elevated courtyard, to create both a sense of community but privacy if desired.














