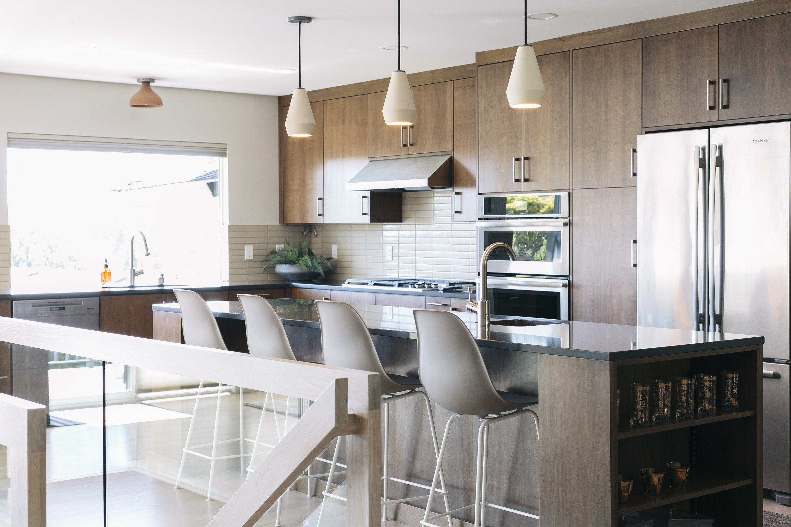

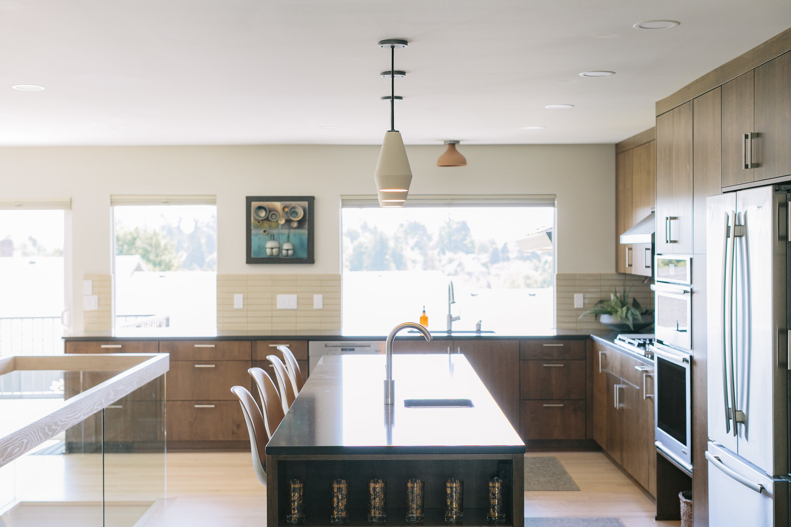
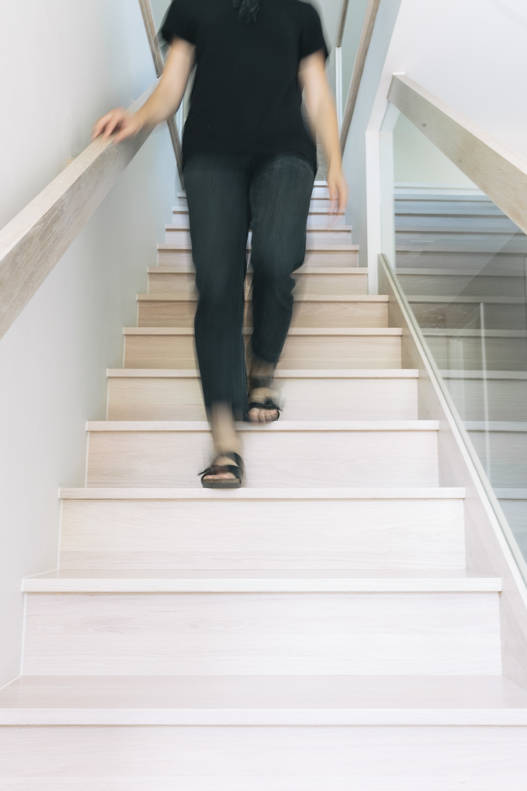
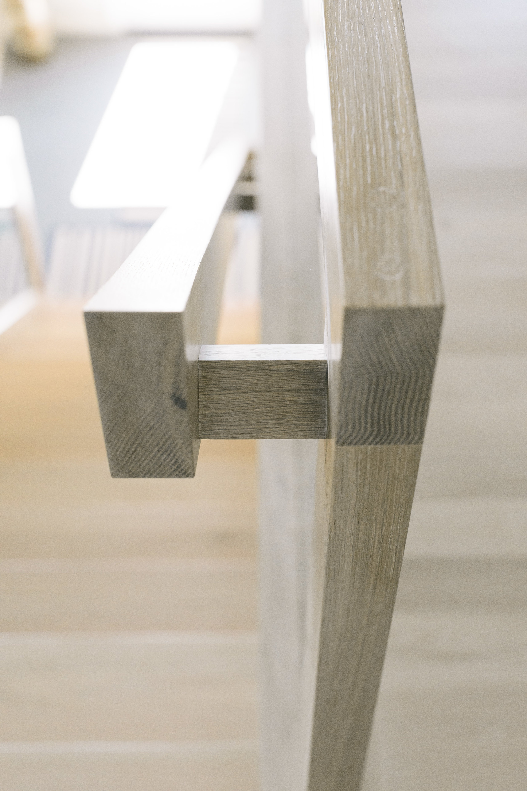
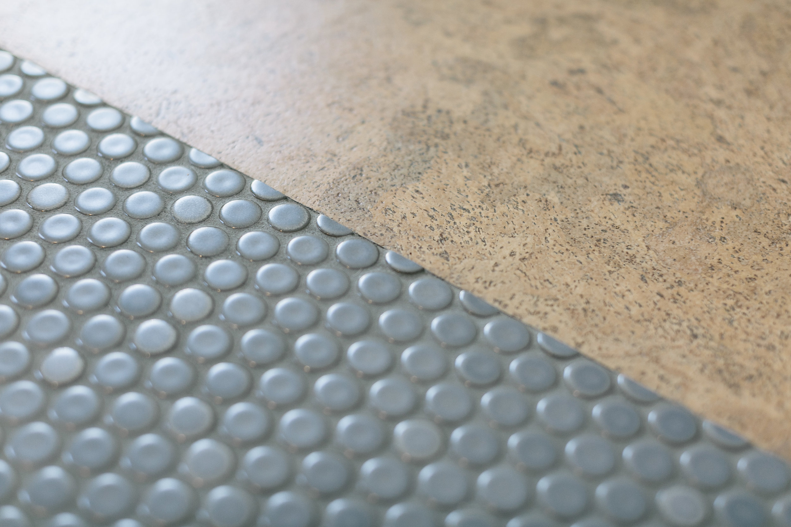

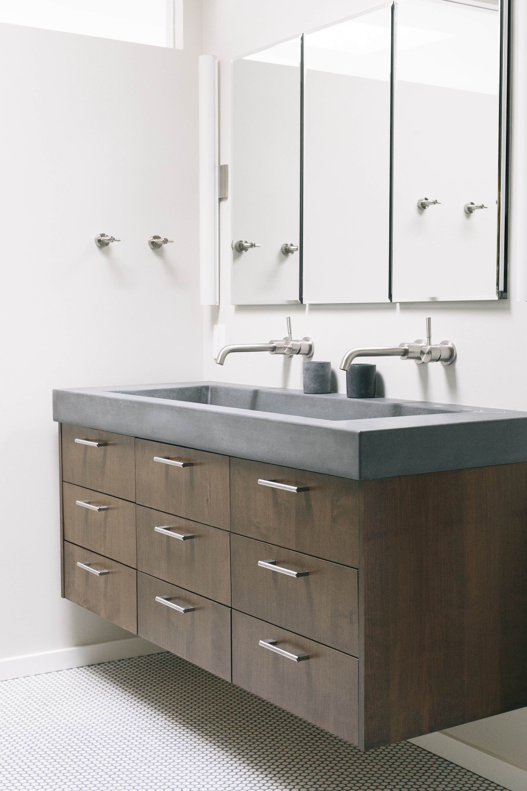
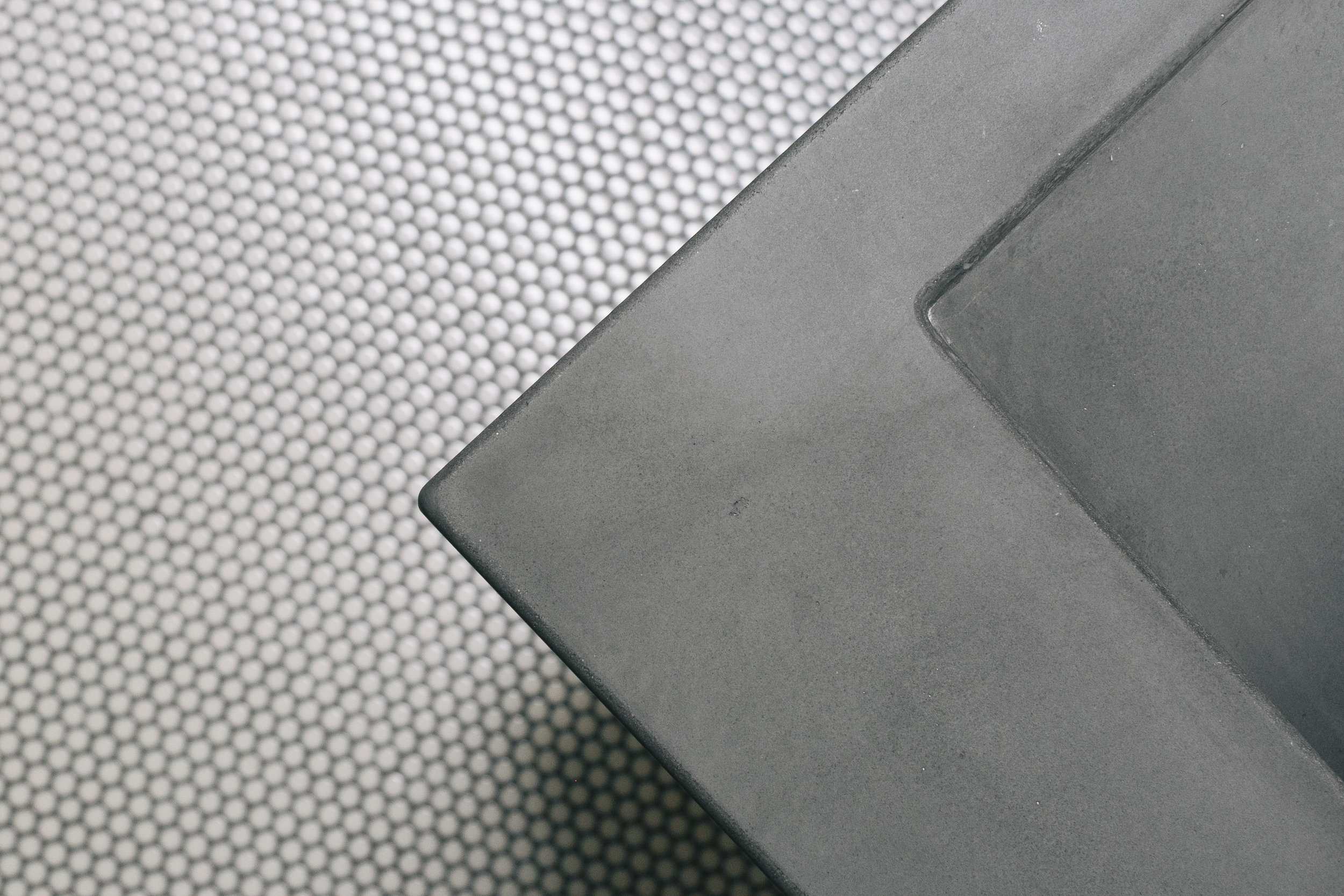
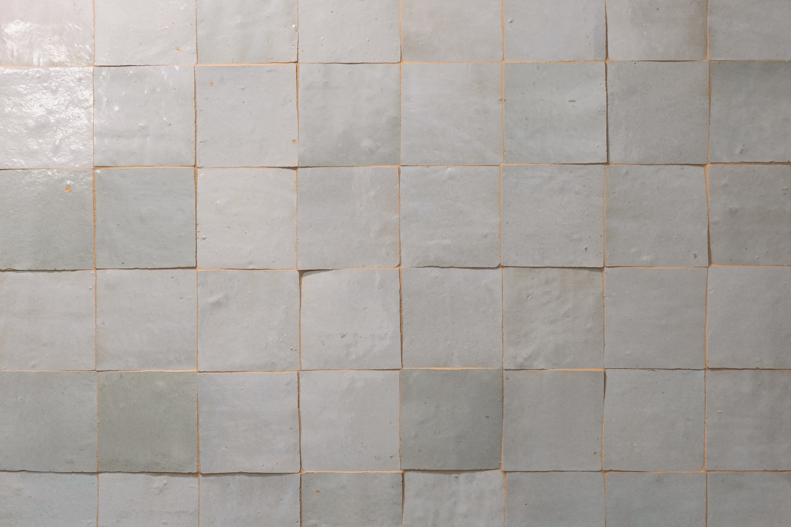
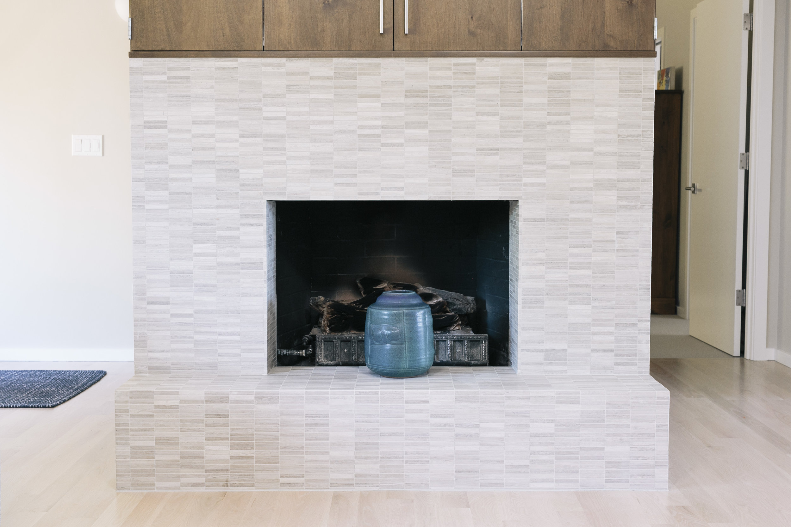
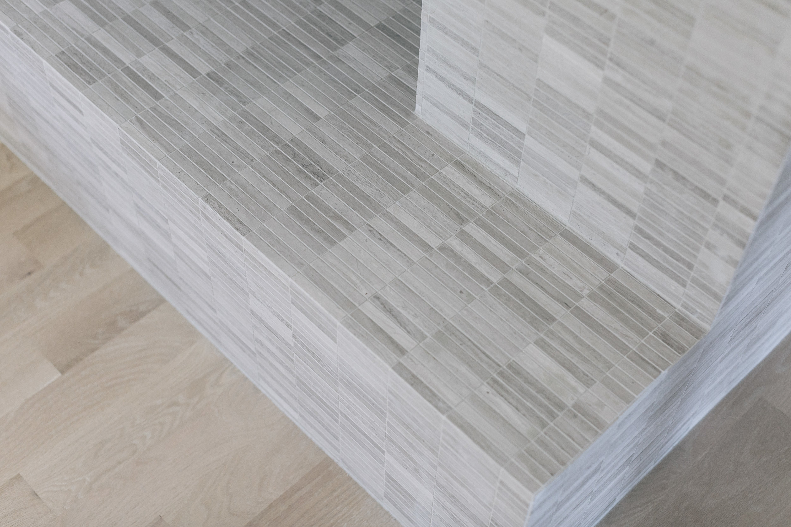
Project/Client: Private Residence
OSC Role: Architectural & Interior Designer
Team: Allison Bryan, Laurel Kadas, Caitlin Ellis, Georgia Barnett
Completed 2019
Photographs by Vic Garcia
Lake Oswego Remodel
is an approximately 2000 sf full remodel in the heart of Lake Oswego. When a lovely retired couple came to us to create their dream space, we went full bore with them and gutted the 2 levels. With natural light being a major priority, we added skylights throughout and enlarged all existing windows. Materiality was also a major priority, as is in all OSC projects—the couple are outdoor enthusiasts and wanted feelings of earth throughout. This can be seen in the various tile, solid surfaces and floor finishes throughout.

