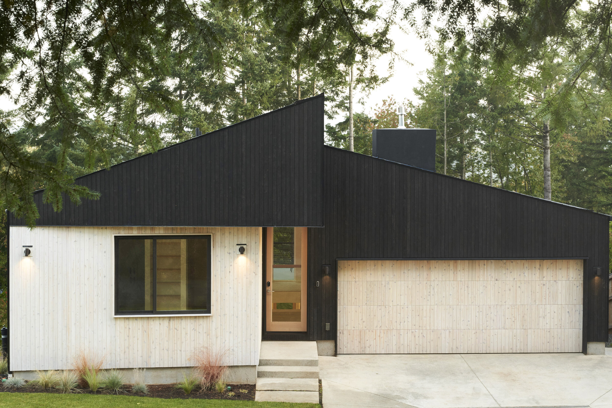
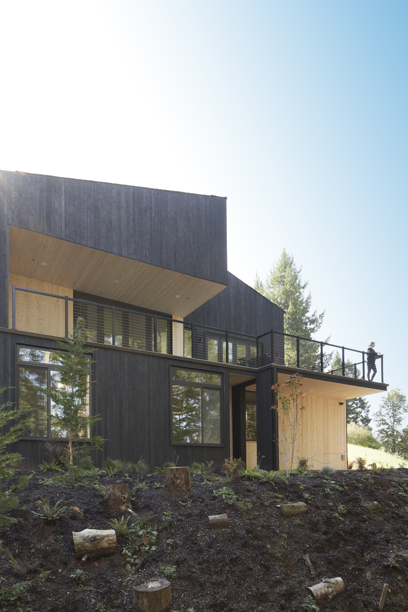
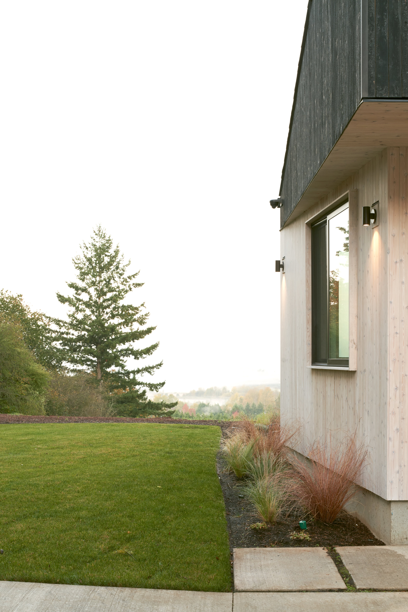
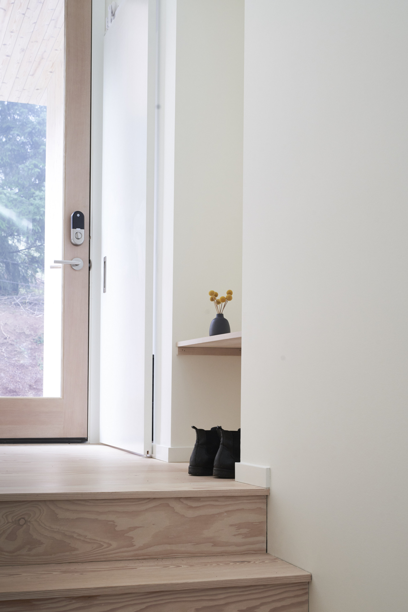
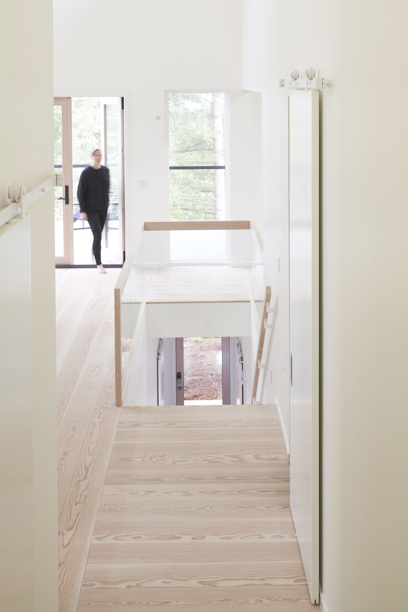
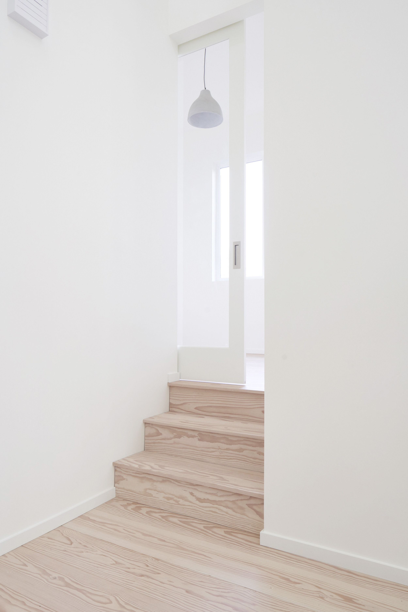
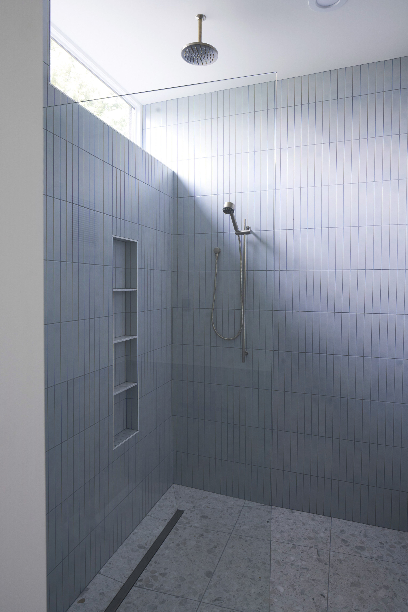

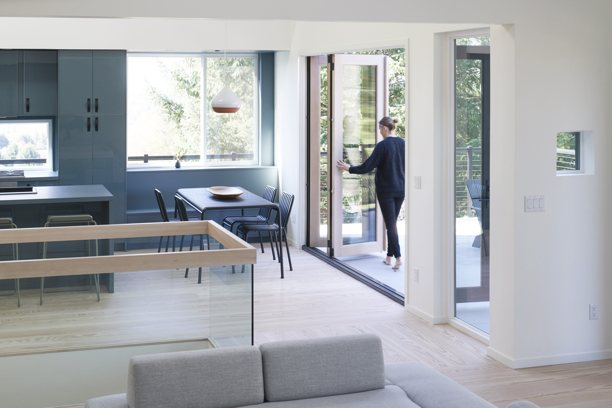
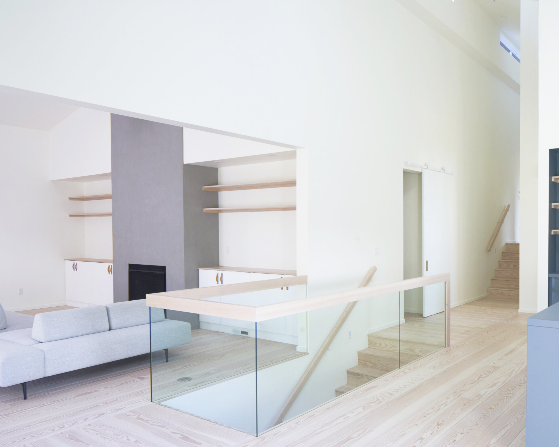
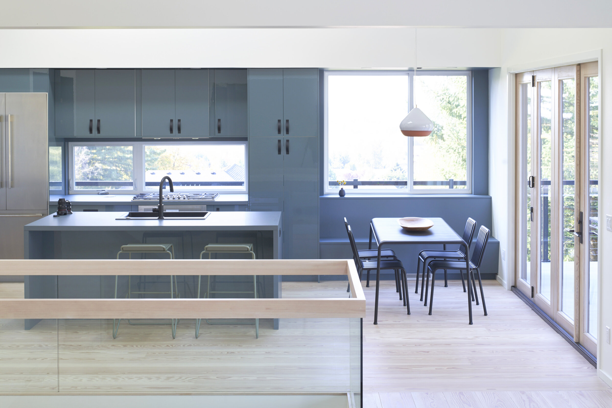
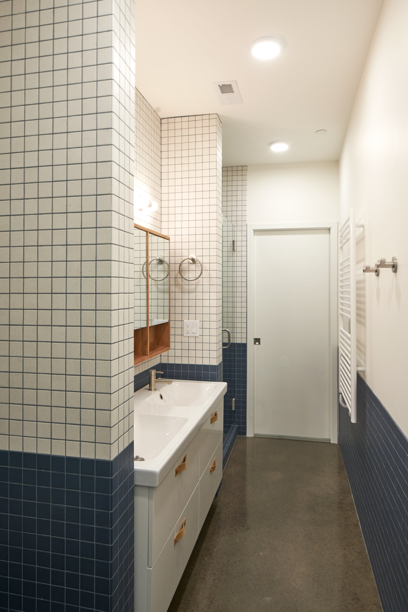
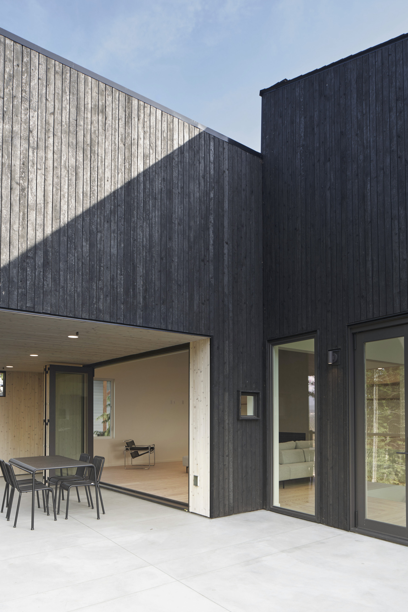
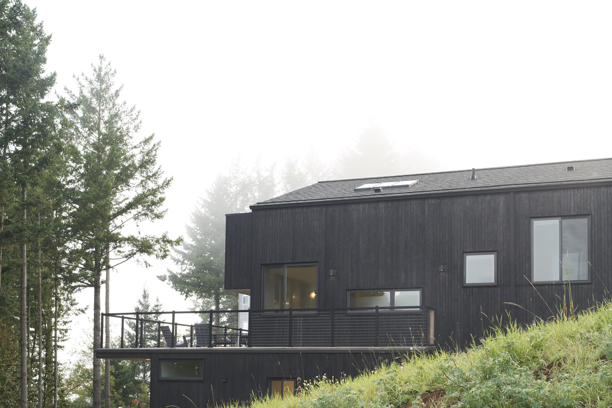
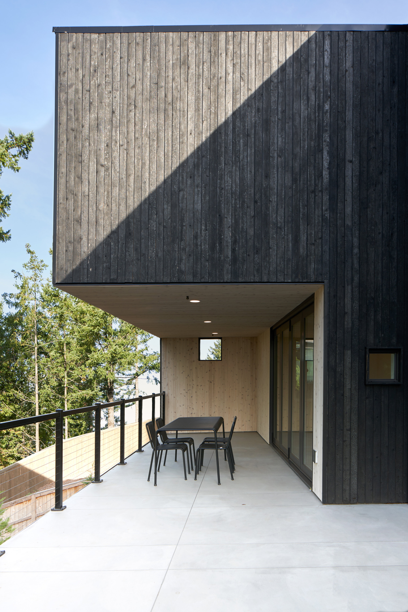
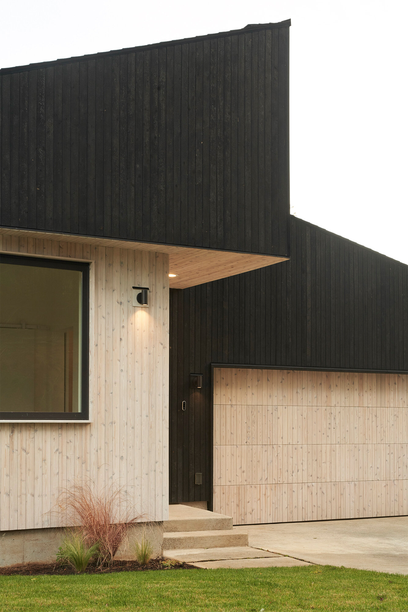
Project/Client: Private Family
OSC Role: Architectural & Interior Designer
Team: Allison Bryan, Georgia Barnett, Dylan Woock, Jared Abraham
Completed 2019
Photographs by Bob Martus
Terrace Residence
was inspired by and designed for a family of twin boys. The OSC team created a diagram of a central spine that blankets the steeply sloped site, with 2 twin bars sliding adjacent. The spine of the plan acts as the primary circulation of the approximately 3500 sf home, with 4 bed/3.5 bath, including a full guest suite, office and indoor outdoor living. The use of clean lines and shou sugi ban wood siding creates a very contemporary moment in a dead end drive of a very traditional subdivision. The site allows for incredible views of the surrounding Camas, WA hills and valley.

